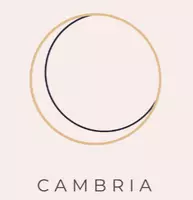
56191 GLEN AIKEN CREEK RD Coquille, OR 97423
3 Beds
3 Baths
2,728 SqFt
UPDATED:
Key Details
Property Type Single Family Home
Sub Type Single Family Residence
Listing Status Active
Purchase Type For Sale
Square Footage 2,728 sqft
Price per Sqft $274
MLS Listing ID 160149471
Style Stories1, Ranch
Bedrooms 3
Full Baths 3
HOA Y/N No
Year Built 1973
Annual Tax Amount $4,101
Tax Year 2024
Lot Size 2.350 Acres
Property Sub-Type Single Family Residence
Property Description
Location
State OR
County Coos
Area _260
Zoning EFU
Rooms
Basement Crawl Space
Interior
Interior Features Ceiling Fan, Granite, Hardwood Floors, Laundry, Soaking Tub, Solar Tube, Vaulted Ceiling, Wallto Wall Carpet, Washer Dryer
Heating Pellet Stove, Wood Stove, Zoned
Fireplaces Number 1
Fireplaces Type Pellet Stove, Wood Burning
Appliance Builtin Oven, Cook Island, Cooktop, Free Standing Refrigerator, Granite
Exterior
Exterior Feature Deck, Fenced, Garden, Greenhouse, Patio, Raised Beds, R V Parking, Workshop
Parking Features Detached, Oversized
Garage Spaces 1.0
Waterfront Description Creek
View Territorial, Trees Woods, Valley
Roof Type Metal
Accessibility MinimalSteps, OneLevel
Garage Yes
Building
Lot Description Level, Orchard, Pasture, Sloped, Terraced
Story 1
Foundation Block
Sewer Standard Septic
Water Private, Well
Level or Stories 1
Schools
Elementary Schools Coquille
Middle Schools Coquille
High Schools Coquille
Others
Senior Community No
Acceptable Financing Cash, Conventional
Listing Terms Cash, Conventional
Virtual Tour https://drive.google.com/file/d/1TVP9tESmIAdb7JsFv3rGMhxM6cmODGME/view?usp=sharing








