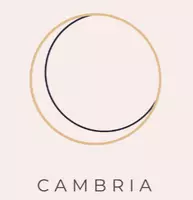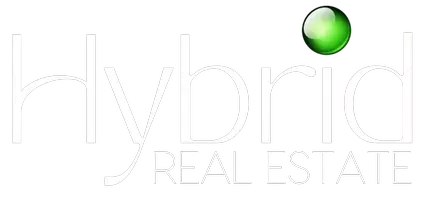119 Duniway Ct SE SE Salem, OR 97306
5 Beds
3 Baths
2,334 SqFt
UPDATED:
Key Details
Property Type Single Family Home
Sub Type Residence
Listing Status Active
Purchase Type For Sale
Square Footage 2,334 sqft
Price per Sqft $274
Subdivision Wallace Ridge
MLS Listing ID 834351
Bedrooms 5
Full Baths 3
Year Built 2013
Annual Tax Amount $6,719
Tax Year 2024
Lot Size 6,098 Sqft
Acres 0.14
Property Sub-Type Residence
Property Description
Location
State OR
County Marion
Area 40 Southeast Salem
Rooms
Other Rooms Other(Refer to Remarks), Walk-in Pantry
Primary Bedroom Level 1/Main
Dining Room Area (Combination)
Kitchen 13x12.6
Interior
Hot Water Gas
Heating Gas, Central AC, Forced Air
Cooling Gas, Central AC, Forced Air
Flooring Laminate, Wood
Fireplaces Type Gas, Living Room
Inclusions Kitchen appliances including fridge & washer/dryer
Exterior
Parking Features Attached
Garage Spaces 3.0
Fence Yes
View Territorial
Roof Type Composition
Garage Yes
Building
Foundation Continuous
New Construction No
Schools
Middle Schools Crossler
High Schools Sprague
Others
Senior Community No
Acceptable Financing Cash, Conventional, Federal VA, ODVA
Listing Terms Cash, Conventional, Federal VA, ODVA
Virtual Tour https://www.zillow.com/view-imx/6373c175-954d-4b50-a80f-b4682bcde8ac?setAttribution=mls&wl=true&initialViewType=pano&utm_source=dashboard








