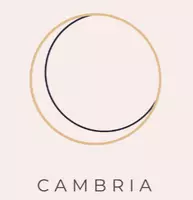
1504 FRONTIER CIR Forest Grove, OR 97116
3 Beds
2 Baths
1,782 SqFt
UPDATED:
Key Details
Property Type Manufactured Home
Sub Type Manufactured Homein Park
Listing Status Active
Purchase Type For Sale
Square Footage 1,782 sqft
Price per Sqft $140
Subdivision The Homestead
MLS Listing ID 670761586
Style Stories1, Triple Wide Manufactured
Bedrooms 3
Full Baths 2
HOA Fees $730
HOA Y/N No
Land Lease Amount 730.0
Year Built 1990
Annual Tax Amount $1,403
Tax Year 2025
Property Sub-Type Manufactured Homein Park
Property Description
Location
State OR
County Washington
Area _152
Rooms
Basement Crawl Space
Interior
Interior Features Ceiling Fan, Garage Door Opener, High Ceilings, Laundry, Skylight, Soaking Tub, Sound System, Vaulted Ceiling, Vinyl Floor, Wallto Wall Carpet, Washer Dryer
Heating Forced Air
Cooling Central Air
Appliance Builtin Oven, Cooktop, Disposal, Down Draft, Free Standing Refrigerator, Range Hood
Exterior
Exterior Feature Garden, Porch, Sprinkler, Workshop
Parking Features Carport, Detached, Oversized
Garage Spaces 1.0
Roof Type Composition
Garage Yes
Building
Lot Description Cul_de_sac, Level
Story 1
Foundation Block, Skirting
Sewer Public Sewer
Water Public Water
Level or Stories 1
Schools
Elementary Schools Fern Hill
Middle Schools Neil Armstrong
High Schools Forest Grove
Others
Senior Community Yes
Acceptable Financing Cash, Conventional, FHA
Listing Terms Cash, Conventional, FHA
Virtual Tour https://www.zillow.com/view-imx/d05176a3-590f-42f5-8464-8c41a795cbf0?setAttribution=mls&wl=true&initialViewType=pano&utm_source=dashboard








