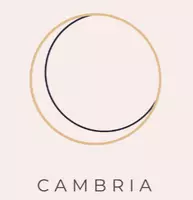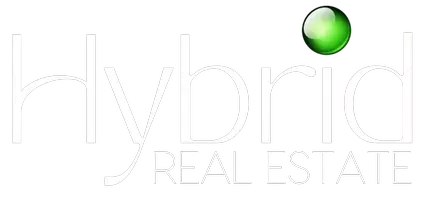
2207 NE RIDGEWOOD DR Portland, OR 97212
3 Beds
1.1 Baths
2,614 SqFt
UPDATED:
Key Details
Property Type Single Family Home
Sub Type Single Family Residence
Listing Status Active
Purchase Type For Sale
Square Footage 2,614 sqft
Price per Sqft $350
Subdivision Alameda
MLS Listing ID 576288599
Style Cottage, English
Bedrooms 3
Full Baths 1
HOA Y/N No
Year Built 1928
Annual Tax Amount $13,010
Tax Year 2025
Lot Size 5,227 Sqft
Property Sub-Type Single Family Residence
Property Description
Location
State OR
County Multnomah
Area _142
Rooms
Basement Exterior Entry, Partial Basement, Partially Finished
Interior
Interior Features Garage Door Opener, Hardwood Floors, Skylight, Slate Flooring, Tile Floor
Heating Forced Air
Cooling Central Air
Fireplaces Number 2
Fireplaces Type Wood Burning
Appliance Dishwasher, Disposal, Free Standing Range, Free Standing Refrigerator, Stainless Steel Appliance
Exterior
Exterior Feature Patio, Yard
Parking Features Attached, TuckUnder
Garage Spaces 2.0
View City, Seasonal, Territorial
Roof Type Composition
Garage Yes
Building
Lot Description Secluded, Sloped, Terraced
Story 3
Foundation Concrete Perimeter
Sewer Public Sewer
Water Public Water
Level or Stories 3
Schools
Elementary Schools Sabin
Middle Schools Harriet Tubman
High Schools Grant
Others
Senior Community No
Acceptable Financing Cash, Conventional, FHA, VALoan
Listing Terms Cash, Conventional, FHA, VALoan
Virtual Tour https://listing.retomedia.com/ut/2207_NE_Ridgewood_Dr.html








