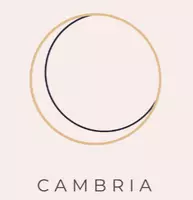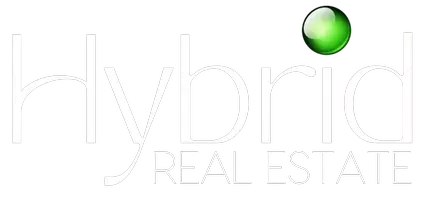Bought with ICON Real Estate Group
$449,000
For more information regarding the value of a property, please contact us for a free consultation.
1192 E 41ST AVE Eugene, OR 97405
3 Beds
2.1 Baths
2,234 SqFt
Key Details
Property Type Single Family Home
Sub Type Single Family Residence
Listing Status Sold
Purchase Type For Sale
Square Footage 2,234 sqft
Price per Sqft $200
Subdivision Se Eugene
MLS Listing ID 20388613
Sold Date 07/03/20
Style Mediterranean Mission Spanish
Bedrooms 3
Full Baths 2
Year Built 1996
Annual Tax Amount $5,662
Tax Year 2019
Lot Size 0.460 Acres
Property Sub-Type Single Family Residence
Property Description
Extraordinary Custom Spanish Style Home on quiet Cul de sac in SE Eugene. Tile floors, High Ceilings, Archways & Stucco Exterior lend to this homes major Mediterranean vibes. Designer Kitchen, large terraced backyard, bonus room with views of the South Hills and Rooftop Patio welcome entertaining and enjoyment. Unwind in your Master Suite with soaking tub, picture windows & french doors leading to very private covered patio. Call your broker today to tour this lovely, spacious South Eugene home!
Location
State OR
County Lane
Area _243
Zoning R-1
Rooms
Basement Crawl Space
Interior
Interior Features Ceiling Fan, Garage Door Opener, Granite, High Ceilings, Laundry, Soaking Tub, Tile Floor, Vaulted Ceiling, Wallto Wall Carpet, Washer Dryer
Heating Forced Air, Heat Pump
Cooling Heat Pump
Fireplaces Number 1
Fireplaces Type Wood Burning
Appliance Builtin Oven, Builtin Range, Cook Island, Dishwasher, Disposal, Down Draft, Free Standing Refrigerator, Granite, Tile
Exterior
Exterior Feature Covered Patio, Deck, Fenced, Garden, Gas Hookup, Porch, Raised Beds, Smart Irrigation, Yard
Parking Features Attached
Garage Spaces 2.0
View Y/N true
View Trees Woods
Roof Type Tile
Accessibility GarageonMain, MainFloorBedroomBath, UtilityRoomOnMain
Garage Yes
Building
Lot Description Gentle Sloping, Terraced, Trees
Story 2
Sewer Public Sewer
Water Public Water
Level or Stories 2
New Construction No
Schools
Elementary Schools Edgewood
Middle Schools Spencer Butte
High Schools South Eugene
Others
Senior Community No
Acceptable Financing Cash, Conventional, FHA
Listing Terms Cash, Conventional, FHA
Read Less
Want to know what your home might be worth? Contact us for a FREE valuation!

Our team is ready to help you sell your home for the highest possible price ASAP








