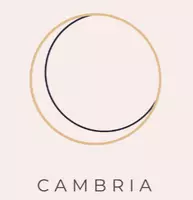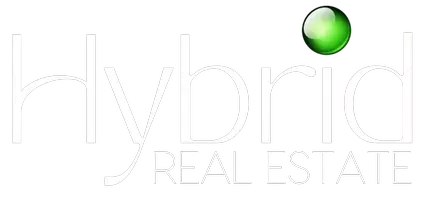Bought with John L Scott Eugene LLC
$439,900
For more information regarding the value of a property, please contact us for a free consultation.
1720 W 34TH AVE Eugene, OR 97405
4 Beds
3 Baths
2,186 SqFt
Key Details
Property Type Single Family Home
Sub Type Single Family Residence
Listing Status Sold
Purchase Type For Sale
Square Footage 2,186 sqft
Price per Sqft $203
MLS Listing ID 20610791
Sold Date 07/17/20
Style Stories2, Mid Century Modern
Bedrooms 4
Full Baths 3
Year Built 1965
Annual Tax Amount $5,452
Tax Year 2019
Lot Size 0.260 Acres
Property Sub-Type Single Family Residence
Property Description
Exquisitely cared for Mid-Century-Modern home perfectly plotted between country and city. Wake up to beautiful Views of South Hills on your backyard deck. Steps lead down to bright sunlit yard with fruit trees and raised beds. Main level living has floor to ceiling windows, exposed beams, double fireplace and hard surface floors. Ideal floor plan for entertaining. Very private and spacious lower 2nd master with full bath walks out to backyard patio. Perfect for extended family or Home Office.
Location
State OR
County Lane
Area _244
Rooms
Basement Daylight, Finished
Interior
Interior Features Garage Door Opener, Hardwood Floors, Washer Dryer
Heating Forced Air
Cooling Heat Pump
Fireplaces Number 2
Fireplaces Type Wood Burning
Appliance Builtin Oven, Dishwasher, Disposal, Gas Appliances, Tile
Exterior
Exterior Feature Covered Patio, Deck, Fenced, Garden, Patio, Porch, Raised Beds, Sprinkler, Tool Shed, Yard
Parking Features Attached
Garage Spaces 2.0
View Y/N true
View Mountain, Trees Woods, Valley
Roof Type Shake
Accessibility AccessibleEntrance, GarageonMain, MainFloorBedroomBath
Garage Yes
Building
Lot Description Gentle Sloping, Level
Story 2
Foundation Slab
Sewer Public Sewer
Water Public Water
Level or Stories 2
New Construction No
Schools
Elementary Schools Adams
Middle Schools Arts & Tech
High Schools Churchill
Others
Senior Community No
Acceptable Financing Cash, Conventional, FHA, VALoan
Listing Terms Cash, Conventional, FHA, VALoan
Read Less
Want to know what your home might be worth? Contact us for a FREE valuation!

Our team is ready to help you sell your home for the highest possible price ASAP








