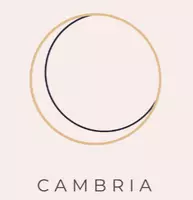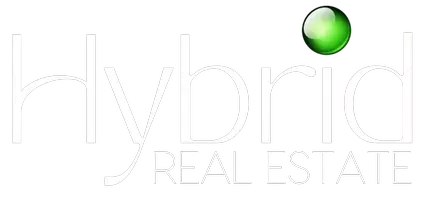Bought with Windermere RE Lane County
$359,000
For more information regarding the value of a property, please contact us for a free consultation.
1573 WILSON ST Eugene, OR 97402
3 Beds
2 Baths
1,176 SqFt
Key Details
Property Type Single Family Home
Sub Type Single Family Residence
Listing Status Sold
Purchase Type For Sale
Square Footage 1,176 sqft
Price per Sqft $361
MLS Listing ID 21581585
Sold Date 11/03/21
Style Stories1
Bedrooms 3
Full Baths 2
HOA Y/N No
Year Built 1951
Annual Tax Amount $3,190
Tax Year 2020
Lot Size 7,405 Sqft
Property Sub-Type Single Family Residence
Property Description
Fully remodeled home inside and out in 2017 - Brand new roof, siding, paint, vinyl windows and back patio. Ductless heat/ac pump. Fully remodeled kitchen with brand new cabinets and granite countertops. Tile floors in bathroom and kitchen, and bathroom shower surrounds. Refinished original hardwood floors. Large primary bedroom with vaulted ceiling, barn doors, and skylights. Slider from master opens up to large backyard. Extra room for family/studio/bedroom/office! Close to Berkeley City Park.
Location
State OR
County Lane
Area _245
Zoning R-1
Rooms
Basement Crawl Space, None
Interior
Interior Features Granite, Hardwood Floors, Laminate Flooring, Laundry, Tile Floor, Vaulted Ceiling, Wallto Wall Carpet
Heating Ductless, Heat Pump
Cooling Heat Exchanger
Appliance Dishwasher, Disposal, Free Standing Range, Free Standing Refrigerator, Granite, Microwave, Plumbed For Ice Maker, Stainless Steel Appliance, Tile
Exterior
Exterior Feature Fenced, Patio
Parking Features Carport
Roof Type Composition
Accessibility GroundLevel, MainFloorBedroomBath, MinimalSteps, OneLevel
Garage Yes
Building
Lot Description Level, Trees
Story 1
Sewer Public Sewer
Water Public Water
Level or Stories 1
Schools
Elementary Schools Cesar Chavez
Middle Schools Arts & Tech
High Schools Churchill
Others
Senior Community No
Acceptable Financing Cash, Conventional, FHA, VALoan
Listing Terms Cash, Conventional, FHA, VALoan
Read Less
Want to know what your home might be worth? Contact us for a FREE valuation!

Our team is ready to help you sell your home for the highest possible price ASAP








