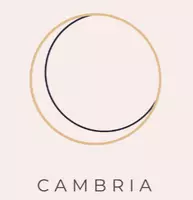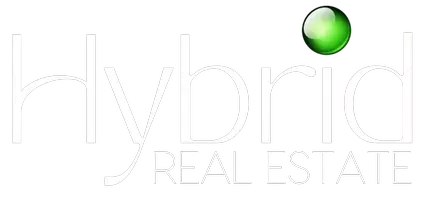Bought with Premier RE & Property Mngmnt
$499,000
For more information regarding the value of a property, please contact us for a free consultation.
2811 TIMBERLINE DR Eugene, OR 97405
3 Beds
2 Baths
2,391 SqFt
Key Details
Property Type Single Family Home
Sub Type Single Family Residence
Listing Status Sold
Purchase Type For Sale
Square Footage 2,391 sqft
Price per Sqft $265
MLS Listing ID 22162503
Sold Date 04/13/22
Style Stories2, Split
Bedrooms 3
Full Baths 2
HOA Fees $18/ann
HOA Y/N Yes
Year Built 1977
Annual Tax Amount $6,693
Tax Year 2021
Lot Size 6,534 Sqft
Property Sub-Type Single Family Residence
Property Description
Beautiful home in popular Southwest hills Neighborhood. Private, wooded setting with city views off of the main road. Fantastic separation of space with main level primary living and lower living room and bedrooms. Attached Bonus Room with wet bar and closet perfect for Gym, Dance or Art Studio. Balconies with views off of dining and primary bedroom, lower level has expansive deck perfect for entertaining. Enjoy the beloved surrounding trail systems and a soak in the built in hot tub after.
Location
State OR
County Lane
Area _244
Zoning R-1
Interior
Interior Features Bamboo Floor, Garage Door Opener, Laminate Flooring, Laundry, Wallto Wall Carpet
Heating Ductless
Cooling Heat Pump
Fireplaces Number 2
Fireplaces Type Wood Burning
Appliance Dishwasher, Disposal, Free Standing Range, Free Standing Refrigerator, Microwave, Pantry
Exterior
Exterior Feature Garden, Guest Quarters, Tool Shed, Yard
Parking Features Attached
Garage Spaces 2.0
View City
Roof Type Composition
Garage Yes
Building
Lot Description Cul_de_sac, Sloped
Story 2
Sewer Public Sewer
Water Public Water
Level or Stories 2
Schools
Elementary Schools Mccornack
Middle Schools Kennedy
High Schools Churchill
Others
Senior Community No
Acceptable Financing Cash, Conventional
Listing Terms Cash, Conventional
Read Less
Want to know what your home might be worth? Contact us for a FREE valuation!

Our team is ready to help you sell your home for the highest possible price ASAP








