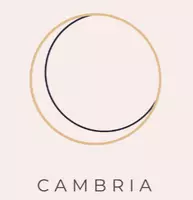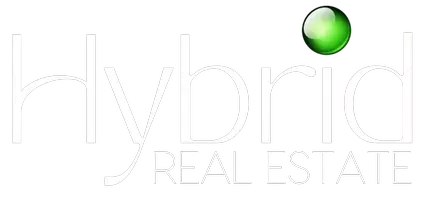Bought with Opt
$400,000
For more information regarding the value of a property, please contact us for a free consultation.
7882 NE HEISER ST Hillsboro, OR 97006
2 Beds
2.1 Baths
1,446 SqFt
Key Details
Property Type Townhouse
Sub Type Townhouse
Listing Status Sold
Purchase Type For Sale
Square Footage 1,446 sqft
Price per Sqft $266
Subdivision Sequoia Village Condo
MLS Listing ID 22687773
Sold Date 11/18/22
Style Craftsman, Townhouse
Bedrooms 2
Full Baths 2
HOA Fees $220/mo
Year Built 2017
Annual Tax Amount $3,360
Tax Year 2022
Property Sub-Type Townhouse
Property Description
Lovely condo with gorgeous natural light, oversized windows, and open concept floorplan on main level. First floor with great entry room that would be perfect for a separate work-at-home office space. Kitchen with island and stainless steel appliances. Family room with fireplace and slider to back balcony. Large primary bedroom and second bedroom both with en suite bathrooms and great closets. Good storage space. Situated on a quiet street with parks and trail system at the end of the street. [Home Energy Score = 8. HES Report at https://rpt.greenbuildingregistry.com/hes/OR10205195]
Location
State OR
County Washington
Area _152
Zoning SCC-MM
Rooms
Basement None
Interior
Interior Features Floor3rd, Garage Door Opener, Granite, Laminate Flooring, Tile Floor, Wallto Wall Carpet, Washer Dryer
Heating Forced Air
Cooling Central Air
Fireplaces Number 1
Fireplaces Type Gas
Appliance Dishwasher, Free Standing Gas Range, Free Standing Refrigerator, Granite, Island, Microwave, Stainless Steel Appliance, Tile
Exterior
Exterior Feature Deck, Public Road
Parking Features Attached
Garage Spaces 1.0
View Y/N false
Roof Type Composition
Garage Yes
Building
Lot Description Level, Trees
Story 3
Foundation Slab
Sewer Public Sewer
Water Public Water
Level or Stories 3
New Construction No
Schools
Elementary Schools Indian Hills
Middle Schools Brown
High Schools Century
Others
Senior Community No
Acceptable Financing Cash, Conventional, FHA, VALoan
Listing Terms Cash, Conventional, FHA, VALoan
Read Less
Want to know what your home might be worth? Contact us for a FREE valuation!

Our team is ready to help you sell your home for the highest possible price ASAP








