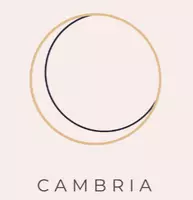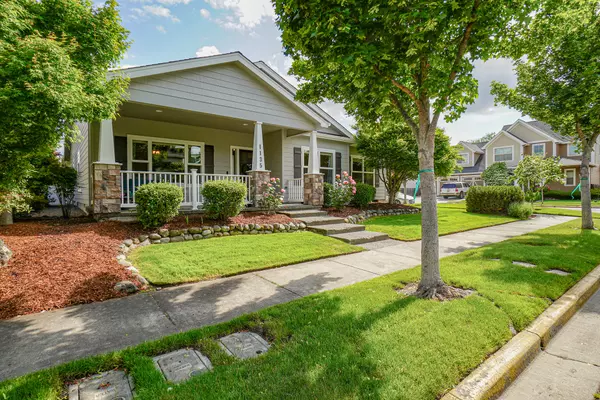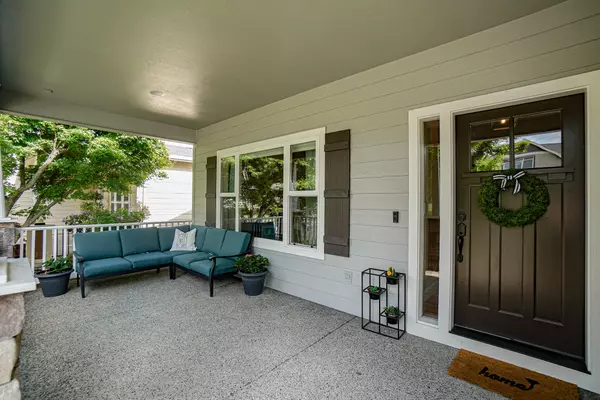$555,000
For more information regarding the value of a property, please contact us for a free consultation.
1135 Shake DR Central Point, OR 97502
3 Beds
2 Baths
2,056 SqFt
Key Details
Property Type Single Family Home
Sub Type Single Family Residence
Listing Status Sold
Purchase Type For Sale
Square Footage 2,056 sqft
Price per Sqft $267
Subdivision Jackson Oaks Phase V
MLS Listing ID 220147923
Sold Date 07/29/22
Style Craftsman
Bedrooms 3
Full Baths 2
Condo Fees $125
HOA Fees $125
Year Built 2006
Annual Tax Amount $4,322
Lot Size 6,969 Sqft
Acres 0.16
Lot Dimensions 0.16
Property Sub-Type Single Family Residence
Property Description
This single level 3 bedroom and 2 full bath home has an inviting open floor plan with a large great room off the spacious kitchen with granite counter tops, two-tier island/eating bar with second sink and gas cook-top. Built-in wall convection oven, microwave and refrigerator (all stainless) are included. Oak floors at entry, formal dining room, hallways and around the boarder of the great room. Gas log fireplace in the great room. Large primary bedroom with walk-in closet, double vanities, and walk-in shower in private bathroom. Both the Great Room and the Primary Bedroom have French doors that lead to a covered patio which has 2 ceiling fan/lights and privacy shades. Additional guest bedrooms are spacious in size; One of these rooms has a double door entry and would be a great office space.
Location
State OR
County Jackson
Community Jackson Oaks Phase V
Direction Hwy 99 to the new entrance to Twin Creeks Crossings (across from Crater High), follow to Buck Point, turn left home is on the corner of Buck Point and Shake Drive.
Rooms
Basement None
Interior
Interior Features Ceiling Fan(s), Double Vanity, Granite Counters, Kitchen Island, Open Floorplan, Primary Downstairs, Shower/Tub Combo, Walk-In Closet(s)
Heating Heat Pump, Natural Gas
Cooling Central Air, Heat Pump
Fireplaces Type Gas, Great Room
Fireplace Yes
Window Features Double Pane Windows,Vinyl Frames
Exterior
Exterior Feature Patio
Parking Features Alley Access, Asphalt, Attached, Concrete, Driveway, Garage Door Opener
Garage Spaces 2.0
Community Features Park, Playground
Amenities Available Park, Playground
Roof Type Composition
Accessibility Accessible Bedroom, Accessible Closets, Accessible Doors, Accessible Entrance, Accessible Full Bath, Accessible Hallway(s), Accessible Kitchen
Total Parking Spaces 2
Garage Yes
Building
Lot Description Corner Lot, Drip System, Fenced, Landscaped, Level, Sprinkler Timer(s), Sprinklers In Rear
Foundation Concrete Perimeter
Builder Name W L Moore Construction, LLC
Water Public
Architectural Style Craftsman
Level or Stories One
Structure Type Frame
New Construction No
Schools
High Schools Crater High
Others
Senior Community No
Tax ID 10981126
Security Features Carbon Monoxide Detector(s),Smoke Detector(s)
Acceptable Financing Cash, Conventional
Listing Terms Cash, Conventional
Special Listing Condition Standard
Read Less
Want to know what your home might be worth? Contact us for a FREE valuation!

Our team is ready to help you sell your home for the highest possible price ASAP








