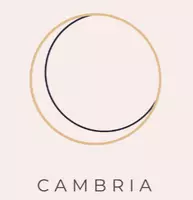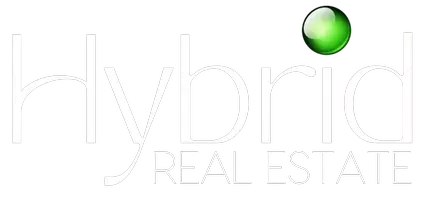Bought with Windermere RE Lane County
$369,000
For more information regarding the value of a property, please contact us for a free consultation.
2136 GOLDEN GARDENS ST Eugene, OR 97402
3 Beds
2 Baths
1,080 SqFt
Key Details
Property Type Single Family Home
Sub Type Single Family Residence
Listing Status Sold
Purchase Type For Sale
Square Footage 1,080 sqft
Price per Sqft $348
MLS Listing ID 23540050
Sold Date 04/07/23
Style Stories1, Ranch
Bedrooms 3
Full Baths 2
Year Built 1972
Annual Tax Amount $2,625
Tax Year 2021
Lot Size 7,840 Sqft
Property Sub-Type Single Family Residence
Property Description
Charming 3 Bed 2 Bath ranch home with fully fenced back yard in great neighborhood. Conveniently located close to Shopping and Schools. Tastefully remodeled just over 3 years ago with new floors, windows, tile bathrooms, Washer & Dryer, Stainless Steel Appliances, and Ductless Heat Pump for heating and cooling.Back yard has a beautiful blooming garden in the Spring with bird feeders newer fencing. Slider and doggy door lead to a small gated patio that can be used as a dog run for a small dog.
Location
State OR
County Lane
Area _246
Rooms
Basement Crawl Space
Interior
Interior Features Garage Door Opener, Laminate Flooring, Tile Floor
Heating Ceiling, Ductless, Heat Pump
Cooling Heat Pump
Fireplaces Number 1
Fireplaces Type Wood Burning
Appliance Dishwasher, Disposal, Free Standing Range, Free Standing Refrigerator, Microwave, Range Hood, Stainless Steel Appliance, Tile
Exterior
Exterior Feature Dog Run, Fenced, Garden, Patio, Public Road, Yard
Parking Features Attached
Garage Spaces 2.0
View Y/N false
Roof Type Composition
Accessibility GarageonMain, MainFloorBedroomBath, OneLevel
Garage Yes
Building
Lot Description Level
Story 1
Sewer Public Sewer
Water Public Water
Level or Stories 1
New Construction No
Schools
Elementary Schools Clear Lake
Middle Schools Shasta
High Schools Willamette
Others
Senior Community No
Acceptable Financing Cash, Conventional, FHA, VALoan
Listing Terms Cash, Conventional, FHA, VALoan
Read Less
Want to know what your home might be worth? Contact us for a FREE valuation!

Our team is ready to help you sell your home for the highest possible price ASAP








