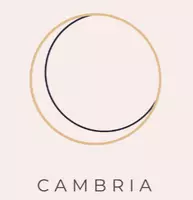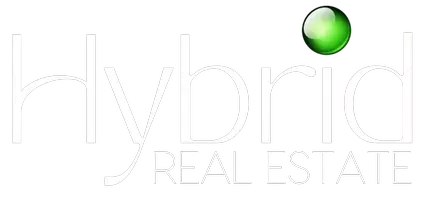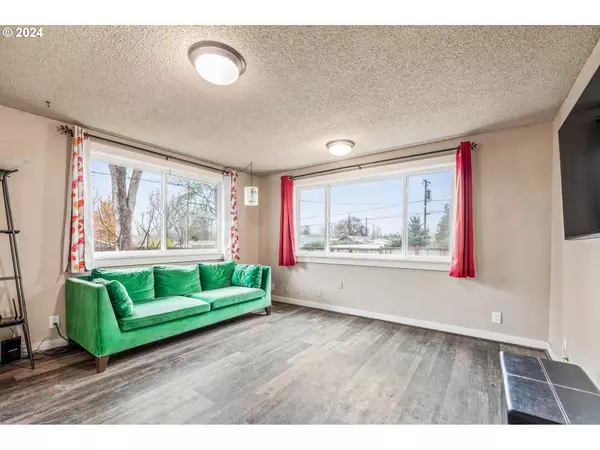Bought with Windermere RE Lane County
$385,500
For more information regarding the value of a property, please contact us for a free consultation.
2270 PIERCE ST Eugene, OR 97405
3 Beds
1 Bath
1,376 SqFt
Key Details
Property Type Single Family Home
Sub Type Single Family Residence
Listing Status Sold
Purchase Type For Sale
Square Footage 1,376 sqft
Price per Sqft $276
MLS Listing ID 24370785
Sold Date 02/16/24
Style Stories1
Bedrooms 3
Full Baths 1
HOA Y/N No
Year Built 1940
Annual Tax Amount $3,600
Tax Year 2023
Lot Size 8,712 Sqft
Property Sub-Type Single Family Residence
Property Description
Explore the comfort of this recently updated cottage-style home situated on a spacious lot. Inside, you'll find a refreshed interior boasting three bedrooms, efficient ductless Heat/Cooling, and a recently modernized kitchen with stainless steel appliances and gas cooking. The home exudes a welcoming atmosphere with freshly painted walls, luxury vinyl plank and tiled floors in the kitchen, entryway, utility room, and bathroom.The primary room opens up to a deck, creating a pleasant space for relaxation, with access to the fully fenced front and back yard with a gated dog run and raised gardens beds. Additionally, the property offers practical RV parking with a motorized gated entrance, providing a balanced blend of convenience and tranquility for your retreat. Discover the comfort and practicality of this charming and comfortable home.
Location
State OR
County Lane
Area _244
Rooms
Basement Crawl Space
Interior
Interior Features Laundry, Tile Floor
Heating Ductless, Zoned
Cooling Heat Pump
Appliance Dishwasher, Free Standing Range, Gas Appliances
Exterior
Exterior Feature Deck, Fenced, Public Road, R V Parking, Yard
Roof Type Composition
Accessibility MinimalSteps, OneLevel
Garage No
Building
Story 1
Sewer Public Sewer
Water Public Water
Level or Stories 1
Schools
Elementary Schools Cesar Chavez
Middle Schools Arts & Tech
High Schools Churchill
Others
Senior Community No
Acceptable Financing Cash, Conventional, FHA, VALoan
Listing Terms Cash, Conventional, FHA, VALoan
Read Less
Want to know what your home might be worth? Contact us for a FREE valuation!

Our team is ready to help you sell your home for the highest possible price ASAP








