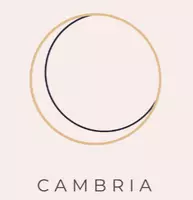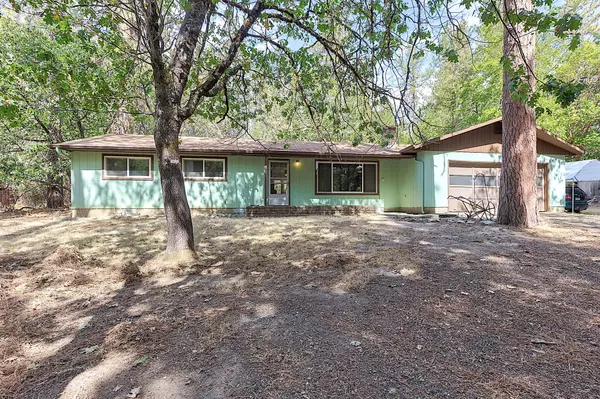$375,000
For more information regarding the value of a property, please contact us for a free consultation.
454 Jaynes DR Grants Pass, OR 97527
4 Beds
3 Baths
1,646 SqFt
Key Details
Property Type Single Family Home
Sub Type Single Family Residence
Listing Status Sold
Purchase Type For Sale
Square Footage 1,646 sqft
Price per Sqft $227
Subdivision Emerald Acres Subdivision
MLS Listing ID 220190035
Sold Date 10/22/24
Style Ranch
Bedrooms 4
Full Baths 2
Half Baths 1
Year Built 1971
Annual Tax Amount $1,250
Lot Size 0.980 Acres
Acres 0.98
Lot Dimensions 0.98
Property Sub-Type Single Family Residence
Property Description
An enchanting rambler-style ranch home on nearly an acre, offering a touch of 70s retro charm! This well-built home is ready for its next owner to bring it into the 2020s. Enjoy the comfortable living room, featuring a brick hearth with a wood stove, and a large, picturesque window that fills the space with natural light. The spacious kitchen includes a generous dining area, perfect for gatherings. With 4 bedrooms, 2 1/2 bathrooms, and ample storage, there's room for everyone. Updated vinyl windows throughout the home add energy efficiency. The expansive backyard is a blank canvas with a storage shed and mature trees for extra privacy. Located in the desirable New Hope area, this home is a treasure just waiting for its makeover! **Home is being sold as-is.**
Location
State OR
County Josephine
Community Emerald Acres Subdivision
Direction New Hope Rd to Jaynes Dr located on left side.
Rooms
Basement None
Interior
Interior Features Breakfast Bar, Laminate Counters, Linen Closet, Shower/Tub Combo
Heating Electric, Forced Air, Wood
Cooling Wall/Window Unit(s)
Fireplaces Type Wood Burning
Fireplace Yes
Window Features Vinyl Frames
Exterior
Parking Features Attached, Driveway, Gravel, RV Access/Parking
Garage Spaces 2.0
Roof Type Composition
Total Parking Spaces 2
Garage Yes
Building
Lot Description Level, Wooded
Foundation Concrete Perimeter, Pillar/Post/Pier
Water Well
Architectural Style Ranch
Level or Stories One
Structure Type Frame
New Construction No
Schools
High Schools Hidden Valley High
Others
Senior Community No
Tax ID R324868
Security Features Smoke Detector(s)
Acceptable Financing Cash, Conventional
Listing Terms Cash, Conventional
Special Listing Condition Standard
Read Less
Want to know what your home might be worth? Contact us for a FREE valuation!

Our team is ready to help you sell your home for the highest possible price ASAP








