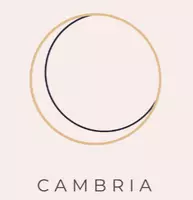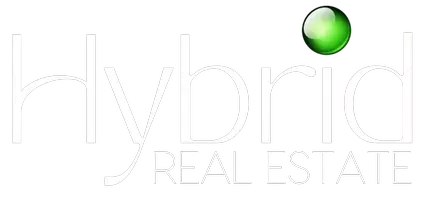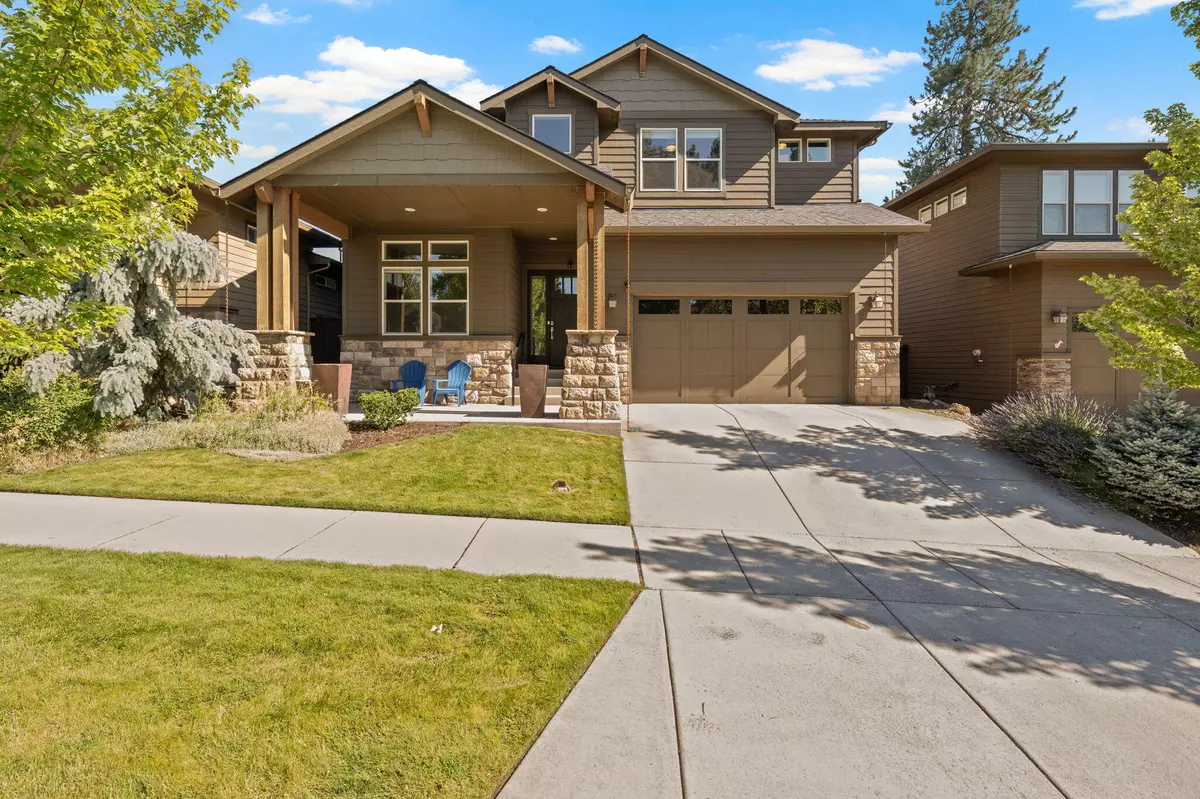$989,900
For more information regarding the value of a property, please contact us for a free consultation.
19692 Aspen Ridge DR Bend, OR 97702
5 Beds
4 Baths
3,270 SqFt
Key Details
Property Type Single Family Home
Sub Type Single Family Residence
Listing Status Sold
Purchase Type For Sale
Square Footage 3,270 sqft
Price per Sqft $288
Subdivision Aspen Rim
MLS Listing ID 220204532
Sold Date 09/24/25
Style Contemporary,Northwest,Traditional
Bedrooms 5
Full Baths 3
Half Baths 1
Condo Fees $178
HOA Fees $178
Year Built 2015
Annual Tax Amount $7,206
Lot Size 6,098 Sqft
Acres 0.14
Lot Dimensions 0.14
Property Sub-Type Single Family Residence
Property Description
Two Primary Bedrooms. Don't miss the value in this stunning five bedroom SW Bend home with private downstairs office and spacious upstairs loft. Located directly across the street from Aspen Rim's coveted ''Central Park'', which includes a private community pool, covered pavilion with fireplace and wonderful playground. There is additional community common space behind the subject property for added privacy. This home features two spacious primary suites, one downstairs and the other upstairs with the additional three guest bedrooms. The central loft upstairs is a great place to read a book, watch a movie or let the kiddos play. Private office at the downstairs entry boasts glass French doors and beautiful white wainscoting. Oversized 2-car garage, zoned heating/cooling, quartz countertops throughout, built-in speakers and more. HOA covers front yard landscaping. Just a few blocks away from Deschutes river trail access.
Location
State OR
County Deschutes
Community Aspen Rim
Rooms
Basement None
Interior
Interior Features Breakfast Bar, Ceiling Fan(s), Central Vacuum, Double Vanity, Enclosed Toilet(s), In-Law Floorplan, Linen Closet, Open Floorplan, Primary Downstairs, Shower/Tub Combo, Smart Thermostat, Solid Surface Counters, Tile Shower, Vaulted Ceiling(s), Walk-In Closet(s), Wired for Sound
Heating Forced Air, Zoned
Cooling Central Air, Zoned
Fireplaces Type Family Room, Gas
Fireplace Yes
Window Features Double Pane Windows,Vinyl Frames
Exterior
Parking Features Attached, Concrete, Driveway, Garage Door Opener, On Street
Garage Spaces 2.0
Community Features Access to Public Lands, Gas Available, Park, Playground, Short Term Rentals Not Allowed
Amenities Available Landscaping, Playground, Pool
Roof Type Composition
Total Parking Spaces 2
Garage Yes
Building
Lot Description Fenced, Landscaped, Sprinkler Timer(s), Sprinklers In Front, Sprinklers In Rear
Foundation Stemwall
Builder Name Simplicity Homes
Water Public
Architectural Style Contemporary, Northwest, Traditional
Level or Stories Two
Structure Type Frame
New Construction No
Schools
High Schools Bend Sr High
Others
Senior Community No
Tax ID 249743
Security Features Carbon Monoxide Detector(s),Smoke Detector(s)
Acceptable Financing Cash, Conventional, FHA, FMHA, VA Loan
Listing Terms Cash, Conventional, FHA, FMHA, VA Loan
Special Listing Condition Standard
Read Less
Want to know what your home might be worth? Contact us for a FREE valuation!

Our team is ready to help you sell your home for the highest possible price ASAP








