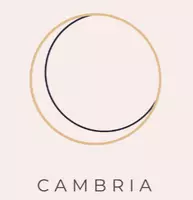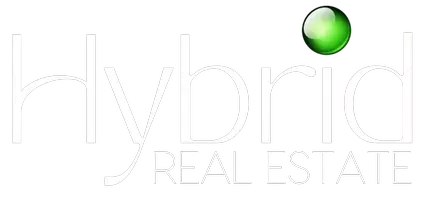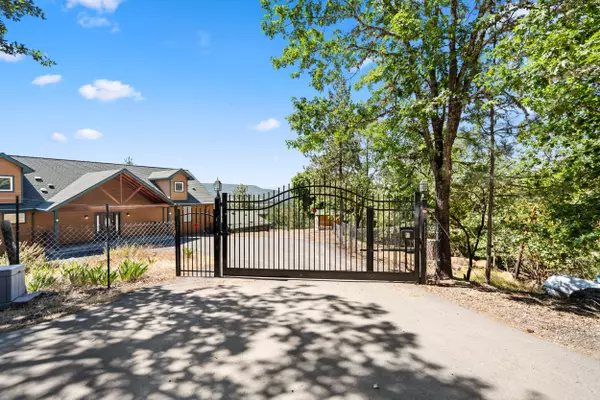$899,000
For more information regarding the value of a property, please contact us for a free consultation.
207 Crossway DR Gold Hill, OR 97525
3 Beds
4 Baths
3,980 SqFt
Key Details
Property Type Single Family Home
Sub Type Single Family Residence
Listing Status Sold
Purchase Type For Sale
Square Footage 3,980 sqft
Price per Sqft $207
Subdivision Sams Valley Park
MLS Listing ID 220203478
Sold Date 11/10/25
Style Traditional
Bedrooms 3
Full Baths 3
Half Baths 1
Year Built 2008
Annual Tax Amount $5,679
Lot Size 7.580 Acres
Acres 7.58
Lot Dimensions 7.58
Property Sub-Type Single Family Residence
Property Description
Step into this stunning 3,980 sq. ft. home nestled on nearly 8 acres of serene wooded privacy and two tax lots. Designed for both relaxation and entertaining, this incredible property boasts an indoor pool and spa, offering year-round enjoyment. The main level showcases the primary bedroom, the well-appointed kitchen and breathtaking panoramic views of the iconic Table Rocks and majestic Mount McLoughlin.
Downstairs, you'll find more bedrooms, a dedicated office, a large bonus area and a stylish wet bar, perfect for hosting or unwinding in comfort. Storage is abundant throughout the home, ensuring ample space for all your needs.
The oversized 2-car garage offers ample space for parking.
Additionally, there's even some extra space upstairs that isn't included in the official square footage.
Adding to its appeal, this property includes the adjacent bare lot at 947 Rock Way.
This property offers so many extras including a gated entry, a whole house generator and so much more.
Location
State OR
County Jackson
Community Sams Valley Park
Direction Old Sams Valley Rd to McDonough Rd to Crossway Dr to Property.
Rooms
Basement Daylight
Interior
Interior Features Ceiling Fan(s), Granite Counters, Laminate Counters, Pantry, Shower/Tub Combo, Soaking Tub, Spa/Hot Tub, Vaulted Ceiling(s), Walk-In Closet(s)
Heating Heat Pump
Cooling Heat Pump
Exterior
Parking Features Asphalt, Driveway, Gated
Garage Spaces 2.0
Roof Type Composition
Total Parking Spaces 2
Garage Yes
Building
Foundation Slab
Water Well
Architectural Style Traditional
Level or Stories Three Or More
New Construction No
Schools
High Schools Check With District
Others
Senior Community No
Tax ID 10158109
Security Features Carbon Monoxide Detector(s),Smoke Detector(s)
Acceptable Financing Cash, Conventional
Listing Terms Cash, Conventional
Special Listing Condition Standard
Read Less
Want to know what your home might be worth? Contact us for a FREE valuation!

Our team is ready to help you sell your home for the highest possible price ASAP








